The word “Beyaz” means white and here the concept relates to the old traditional architecture of Turkey. Architecturally, the design of the houses and certain environmental factors were taken into consideration.
Foundation of Traditional Architecture
White symbolizes purity, simplicity, and grace. Today, these houses in the main tourist areas have been put under protection and beyond sight-seeing, they also offer accommodations.
During the Ottoman Period, the East and West merged and expanded. Upon this expansion, Damat Ibrahim Paşa of Nevşehir brought big projects from Vienna and Paris, which meant that Istanbul architecture, gained a western dimension. Haliç and Kağıthane were turned into excursion areas. Sadabat Qasr was built for the padishah and surrounded by tulip gardens. Architects influenced by western styles built mosques around coastal cities such as Üsküdar, Beylerbeyi, and Fındıklı. As waterside mosques, these structures gained importance in Ottoman architecture.

Old wall home decor. Safranbolu, Turkey
Main Cities and Counties for Traditional Architecture
Other Turkish houses that draw attention are the Geyve houses located 2 hours away from Istanbul. These houses were built with local materials, so they carry traces of Black Sea architecture and generally have an anteroom. Though they are not in the same geographical area, Safranbolu, Göynük, Taraklı, and Hendek houses have similar architectural traits. Both Taraklı and Göynük houses were built with the anteroom in the center of the construction plan, just like the Geyve houses. This feature is not much developed in Geyve houses but it remained under influence as anterooms took on different functions. Built with wooden framework technique, these houses reflect the influence of the Ottoman period. In the Safranbolu, Göynük, Taraklı, and Sapanca houses, wooden framing techniques were used and wood and stone bearing materials proved quite reliable. Coating materials are prone to wear as they are wooden.
Mud brick was used as packing material in these houses. Maintenance of Turkish houses, which are a smart combination of wood and stone, is cost effective compared to contemporary houses. In many areas of Turkey, you can visit houses which are older than 200 years and have not undergone any renovation. As wood is a natural and ‘’breathing’’ material, spending time in wooden houses is known to be healthy.
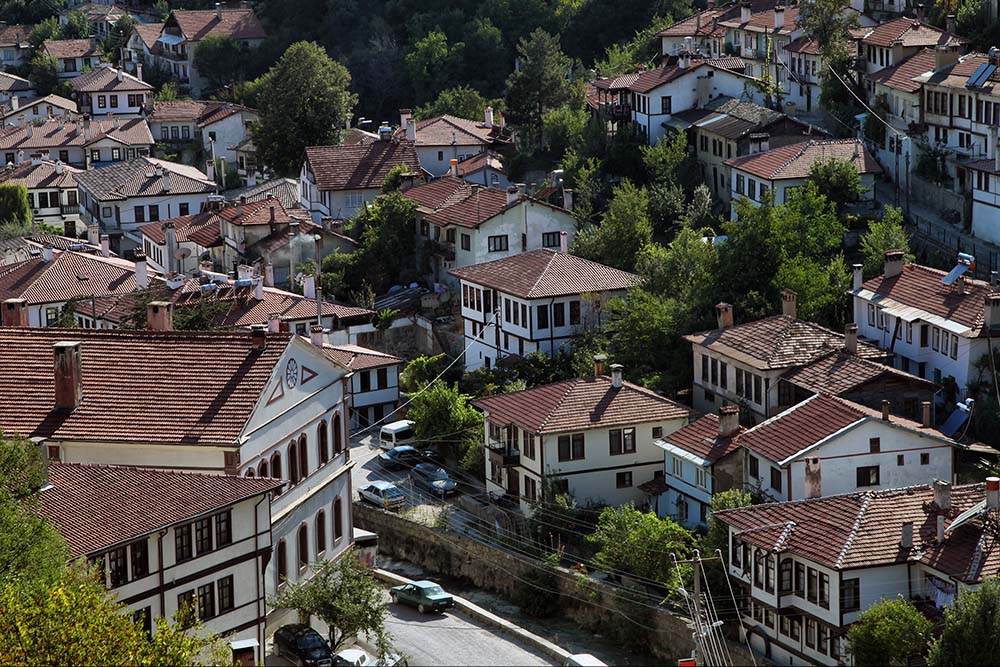
Traditional architecture of Turkey in Goynuk Homes in Bolu, Turkey.
Another city carrying traces of traditional architectural traits is İnebolu. It is famous for its wooden houses which draw tourists’ attention and amazement. They are generally built in 2 or 3 storeys, and the most common color is maroon and with a wooden exterior, which contributes to the health and preservation of their historical value. Inebolu houses have high roofs and they are made of stone. Thus, the houses are quite solid and durable. Apart from its houses built with a different architecture, Inebolu is where Hat Revolution started. The city has an important place in Turkish history with its remarkable service during the War of Independence. That is why it was honored with a medal. In Inebolu, the houses are 3 storeys high and typically have a garden on site. Every garden generally hosts various fruit trees, as well as water well. Generally, there are also pergolas which are perfect for spending time during the sunny summer season.
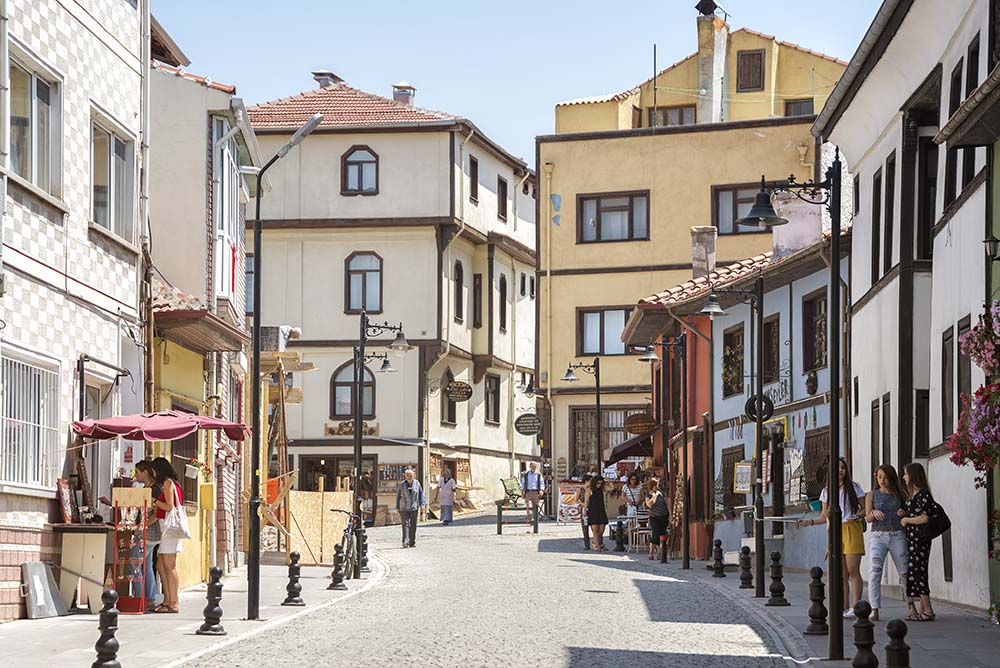
People walking and shopping at the streets of Odunpazari, a historic district of Eskisehir Province in the Central Anatolia region of Turkey.
The houses are painted with ochre and exterior parts maintain durability for 20 years. Roofs are sloped toward four sides. Roofing is made with slate stone extracted from sea. The reason why stone is used for roofing is to ensure it remains strong against the wind, and because it contributes to heat insulation.
Basements in Inebolu houses are made of stone for protection against humidity. If the household is not using it for living space, it is generally used as a storage cellar instead. As the houses have many windows and high roofs, they are quite practical. One of the reasons why this area has become so popular is that tourists have the chance to stay in places where they can rest in comfort.
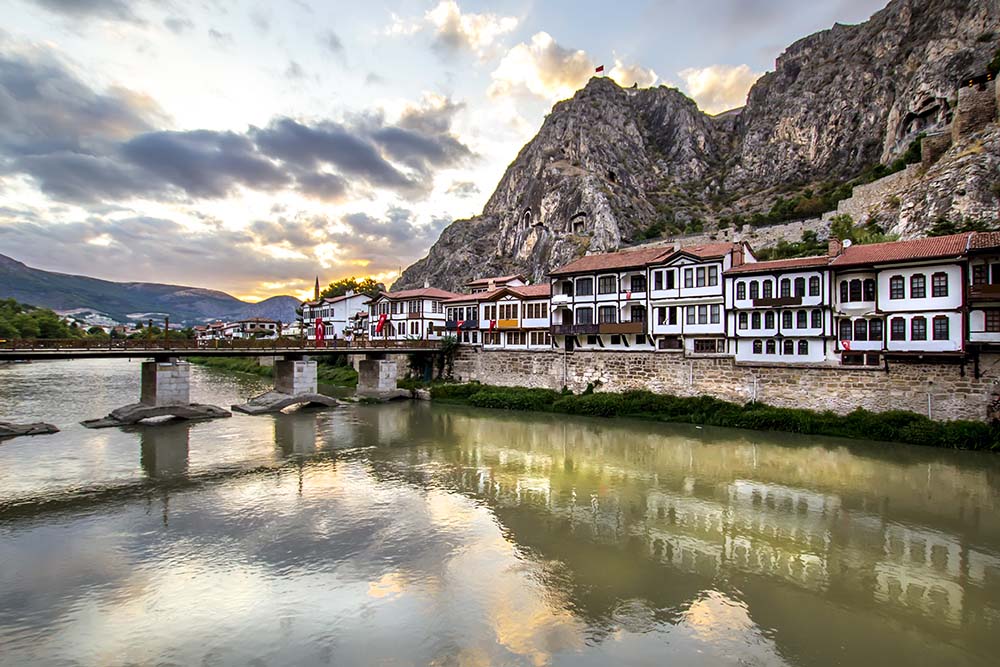
Old Ottoman houses evening panoramic view by the Yesilirmak River in Amasya City. Amasya is populer tourist destination in Turkey.
It can be said that the most famous historical structures of Beypazarı are its houses. Mentioned in Travel Book (“Seyahatname”) of Evliya Çelebi, these houses have bow windows and are 3 storeys at most. Internal sides are painted with lime, a material that absorbs foul air and humidity, thus making the air inside healthier. In 3-storey Beypazarı houses, the carrier systems consist of wooden jambs and they are covered with mortar plaster. First floors are made of stone and top floors are constructed with mud brick filling in wooden frames. House plans include local characteristics.
Techniques of the Traditional Housing
This construction technique which reflects traditional Turkish house is safety. There are servants’ quarters in large houses. The first floor is open to the outside through small windows. There are beds and ovens in the stone part and the storage room is reached through the stairs. According to tradition, Beypazarı dwellers leave a part of the house untouched to emphasize that there is nothing left to do. It is called Çandı in the local language. The houses include corbels of various types. House plans depend on location. Corbel buttresses are decorated with wooden lining. Doors and windows around town are similar, so most of the houses cannot be distinguished.
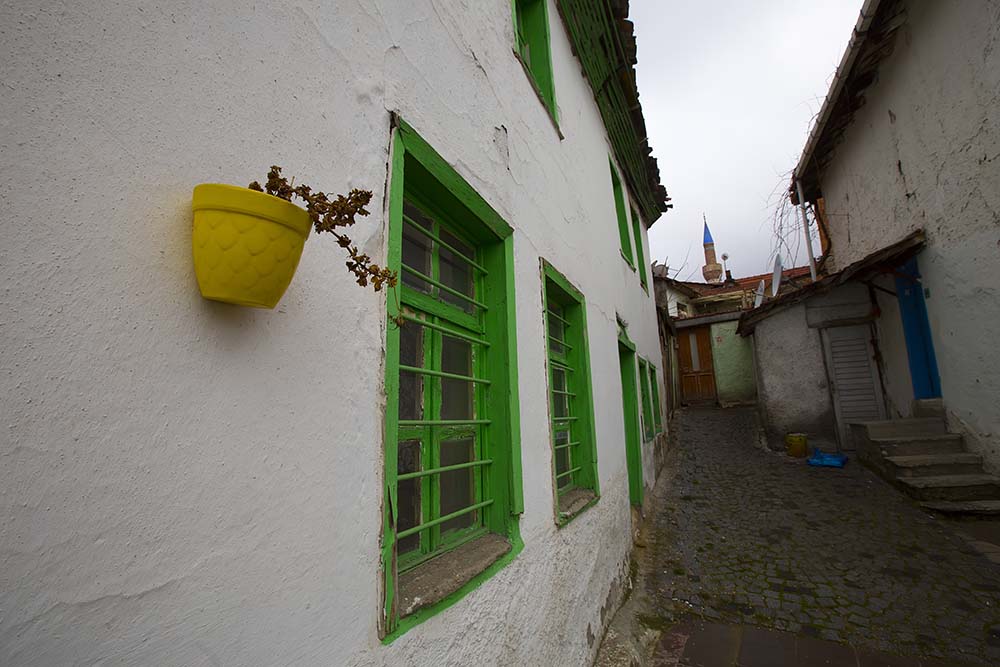
Historical, colorful homes and streets from Odunpazari.
Odunpazarı County was the first settlement area in Eskişehir and reflects Ottoman Period. Odunpazarı houses are similar with those of Safranbolu, Beypazarı, and Göynük. Architectural characteristics of Amasya houses are also similar with other authentic houses. They were built in the 19th century and in particular reflect Ottoman architecture. These houses were put under protection by the decision of Ankara Culture and Nature Protection Council in regard to culture and nature protection law. Amasya houses were built with the nogging technique and they are aligned along Yeşilırmak shore, in rows next to one another. These settlement houses are also called Yalıboyu houses. They carry traces from white Ottoman houses and were built as single-storey or two-storey dwellings. Having bow windows, these houses attract tourists with their nostalgic look.
The fact that the houses are single-storey or two-storeys provides local or foreign tourists coming to Amasya every year with comfortable accommodations. Designed with frontyards and gardens, these houses also draw attention with their high garden walls. Haremlik and selamlık parts (separate places for women and men) were used in these houses as in traditional architecture of Turkey. Houses were designed with bow windows. The amazing look of these wooden cages attracts tourists. There is water well in the garden of almost every home, which makes them interesting.
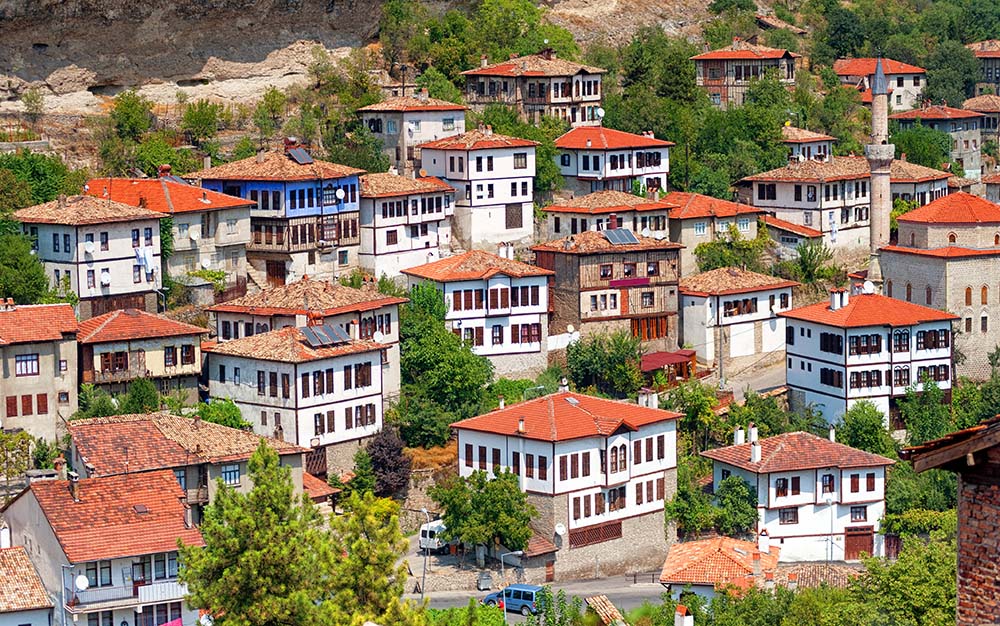
Traditional architecture of Turkey in Safranbolu, Turkey.
Safranbolu houses have managed to carry amazing works of traditional architecture of Turkey to the present time. There are about 2,000 traditional houses in Safranbolu, most built at the beginning of the 18th century. During the construction period, the aim was to not allow one house to obstruct the view of any other house. In these houses where Ottoman influence is observed, there are haremlik and selamlık parts. Selamlık parts are more luxurious and well-cared than haremlik part.
Roofs of the third floor are higher compared to other floors in Safranbolu houses. The room’s entry is on the corner and there is a special wooden screen that eliminates any direct contact with the room. The rooms are comfortable enough to host a small family. In each room, there is gusülhane (bathing cubicle) inside wooden panels. These are called ‘’hamamlık’’. The entrance part shared by households is called ‘’hayat’’.
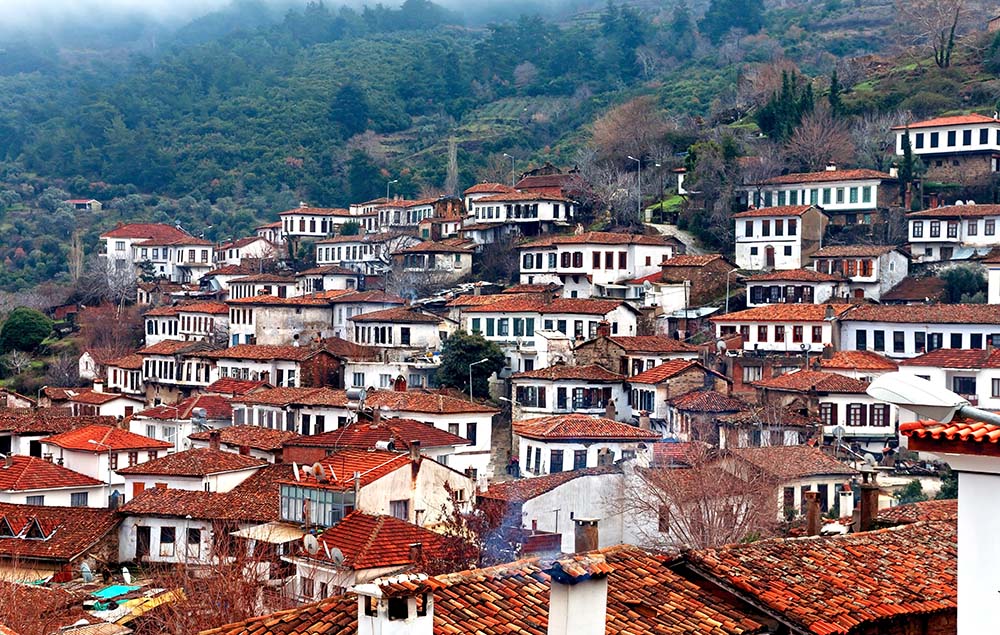
Old house and view on Şirince village, Izmir, Turkey.
Extra Treatment for Good Luck
Windows of the houses were designed in a special style—they are long and narrow. There are cages with wood-sash windows. Heating is provided with kilns in the Safranbolu houses. Cinders are put on a grill that emits heat and carried. Sometimes, insulating materials were used between floors and stoves were used in the later periods. Pools were built in the gardens for the summer season and for protection against fire. There is pool in almost every house reflecting the peculiar architecture of the Ottoman Period. Buckhorn is hung on the walls of Safranbolu houses and believed to bring good luck.
Şirince Village of İzmir is another place where white houses stand out. The first settlement in the area dates back to the Hellenistic Age. The village was formerly named ‘’Çirkince’’ (Ugly) to keep curious eyes away and under the domination of Greeks in the 18th century. Famous for olive groves and fruits gardens used in wine production, there are many traditional houses which were built during the settlement of the Greeks, and many have survived to today in Şirince. As equal to traditional Turkish architecture, stonemasonry (a craft in which Greeks were proficient) is observed on the first floors of these houses. Other floors were made of wood.

Traditional Ottoman houses in Safranbolu, Turkey.
These houses in which the most beautiful samples of traditional Turkish architecture can be seen are generally open to tourist visits and for visitors’ accommodation. You can witness traditional lifestyles in these houses, which are visited by hundreds of thousands of tourists every year, and enjoy affordable prices and traditional breakfast options. You can also get information from landlords about the craftsmanship visible in the houses.
